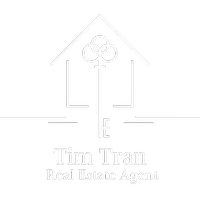2 Beds
3 Baths
1,800 SqFt
2 Beds
3 Baths
1,800 SqFt
Key Details
Property Type Single Family Home
Sub Type Single Family Residence
Listing Status Active
Purchase Type For Sale
Square Footage 1,800 sqft
Price per Sqft $255
Subdivision Na
MLS Listing ID 21009646
Style Barndominium,Contemporary/Modern
Bedrooms 2
Full Baths 3
HOA Y/N None
Year Built 2020
Lot Size 19.212 Acres
Acres 19.212
Lot Dimensions 1560x540
Property Sub-Type Single Family Residence
Property Description
Tucked away on a quiet county road, this exceptional barndominium offers the perfect blend of rustic charm, modern comfort, and endless outdoor possibilities—all just 15 minutes from Clarksville, 40 minutes from Paris, 50 minutes from Mount Pleasant, and an hour from Broken Bow, OK.
Set on 19.2 serene acres of rolling pasture, mature woods, and two fully stocked ponds, the gated property is beautifully landscaped and ideal for livestock, hunting, or simply unwinding in nature.
The barndo features a cozy front porch with rain chains, creating the perfect spot to sip coffee and enjoy springtime showers. Inside, you'll find two spacious bedrooms—each with its own ensuite bath—plus a loft, a dedicated office, and an additional full guest bath. The open-concept living area boasts soaring vaulted ceilings and a designer kitchen with granite countertops and premium finishes throughout.
Step out back to the private patio, complete with a hot tub for relaxing under the stars. There's also a 3-car carport, covered storage, and a livestock shelter for your animals or projects.
Whether you're dreaming of a weekend getaway, a full-time homestead, or an outdoor lover's paradise—this one-of-a-kind property is ready to welcome you home.
Location
State TX
County Red River (tx)
Direction From the intersection of Hwy 82 and Hwy 37, head south on Hwy 37 for 3 miles. Turn right (south) onto McCoy Road and continue for 2.2 miles. The property is on the east side of the road — look for the sign in the yard. GPS will get you there
Rooms
Dining Room 1
Interior
Interior Features Built-in Features, Cathedral Ceiling(s), Chandelier, Decorative Lighting, Eat-in Kitchen, Granite Counters, Kitchen Island, Open Floorplan, Vaulted Ceiling(s), Walk-In Closet(s), Second Primary Bedroom
Heating Electric, Fireplace(s), Wall Furnace, Other
Cooling Electric, Multi Units, Wall Unit(s)
Flooring Carpet, Ceramic Tile, Concrete, Luxury Vinyl Plank, Tile
Fireplaces Number 1
Fireplaces Type Den, Gas Logs, Living Room
Appliance Gas Range, Microwave
Heat Source Electric, Fireplace(s), Wall Furnace, Other
Laundry Electric Dryer Hookup, Utility Room, Full Size W/D Area, Dryer Hookup, Washer Hookup
Exterior
Exterior Feature Covered Patio/Porch, Fire Pit, Rain Gutters, Lighting, Private Yard, Storage
Carport Spaces 3
Fence Fenced, Full, Gate, Metal, Perimeter, Pipe
Pool Separate Spa/Hot Tub
Utilities Available All Weather Road, Co-op Electric, Co-op Water, Electricity Available, Electricity Connected, Individual Water Meter, Outside City Limits, Propane, Septic, Underground Utilities
Roof Type Metal
Total Parking Spaces 3
Garage No
Private Pool 1
Building
Lot Description Acreage, Agricultural, Cleared, Few Trees, Landscaped, Level, Lrg. Backyard Grass, Many Trees, Pasture, Rolling Slope, Tank/ Pond
Story Two
Foundation Slab
Level or Stories Two
Structure Type Metal Siding,Steel Siding
Schools
Elementary Schools Clarksvill
Middle Schools Cheatham
High Schools Clarksvill
School District Clarksville Isd
Others
Restrictions None
Ownership James Blake Wilson
Acceptable Financing Cash, Contact Agent, Conventional, FHA, USDA Loan, VA Loan
Listing Terms Cash, Contact Agent, Conventional, FHA, USDA Loan, VA Loan
Special Listing Condition Aerial Photo
Virtual Tour https://www.propertypanorama.com/instaview/ntreis/21009646








