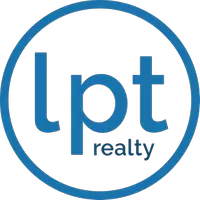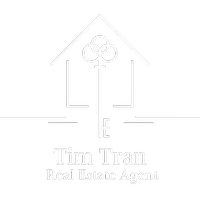4 Beds
2 Baths
1,920 SqFt
4 Beds
2 Baths
1,920 SqFt
Key Details
Property Type Manufactured Home
Sub Type Manufactured Home
Listing Status Active
Purchase Type For Sale
Square Footage 1,920 sqft
Price per Sqft $140
Subdivision Chisholm Hills Ph3
MLS Listing ID 21007074
Style Southwestern
Bedrooms 4
Full Baths 2
HOA Y/N None
Year Built 2023
Annual Tax Amount $2,756
Lot Size 1.000 Acres
Acres 1.0
Property Sub-Type Manufactured Home
Property Description
Welcome to this beautifully crafted 2023 Legacy doublewide home sitting on a spacious 1-acre lot! Boasting 1,920 square feet of thoughtfully designed living space, this 4-bedroom, 2-bath home combines comfort, functionality, and modern style.
Step inside to an open-concept layout filled with natural light, featuring a large living area perfect for entertaining or relaxing with the family. The kitchen is a standout — offering a massive island, ample cabinet space, and sleek appliances that make meal prep a breeze.
The primary suite is generously sized with a walk-in closet and a spa-like bathroom complete with dual sinks, a soaking tub, and a separate shower. The three additional bedrooms provide plenty of room for guests, kids, or a home office.
Outside, enjoy the peace and privacy of your own full acre — perfect for gardening, outdoor activities, or even adding a shop or pool. Whether you're looking to settle down or upgrade your space, this property offers the ideal blend of modern living and country charm.
Don't miss this one — it's move-in ready and priced to sell!
Location
State TX
County Wise
Direction From I35W (North) to HWY 287 NORTH WEST to Rhome area FM407 right (Illinois St) (NE) to 2264 left (NW) to Hilltop Trail (left) to Wilson Ct (left)
Rooms
Dining Room 1
Interior
Interior Features Cable TV Available, Decorative Lighting, Double Vanity, Eat-in Kitchen, Granite Counters, High Speed Internet Available, Kitchen Island, Open Floorplan, Walk-In Closet(s), Wired for Data
Heating Central, Electric
Cooling Attic Fan, Ceiling Fan(s), Central Air
Appliance Dishwasher, Electric Range, Refrigerator
Heat Source Central, Electric
Laundry Electric Dryer Hookup, Utility Room, Full Size W/D Area, Washer Hookup
Exterior
Utilities Available Asphalt, Cable Available, Co-op Electric, Co-op Water, Electricity Connected, Outside City Limits, Rural Water District, Septic
Roof Type Asphalt
Garage No
Building
Lot Description Cleared, Few Trees, Interior Lot
Story One
Foundation Pillar/Post/Pier
Level or Stories One
Structure Type Siding
Schools
Elementary Schools Carson
Middle Schools Decatur
High Schools Decatur
School District Decatur Isd
Others
Ownership TCM INVESTMENT GROUP LLC
Acceptable Financing Cash, Conventional, FHA, VA Loan
Listing Terms Cash, Conventional, FHA, VA Loan
Virtual Tour https://www.propertypanorama.com/instaview/ntreis/21007074








