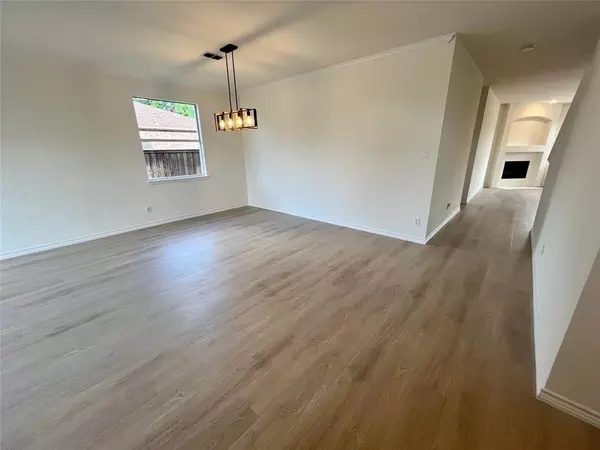5 Beds
4 Baths
3,642 SqFt
5 Beds
4 Baths
3,642 SqFt
Key Details
Property Type Single Family Home
Sub Type Single Family Residence
Listing Status Active
Purchase Type For Sale
Square Footage 3,642 sqft
Price per Sqft $135
Subdivision River Oaks Add Ph 1
MLS Listing ID 21004561
Style Traditional
Bedrooms 5
Full Baths 3
Half Baths 1
HOA Fees $75/qua
HOA Y/N Mandatory
Year Built 2000
Annual Tax Amount $7,489
Lot Size 0.295 Acres
Acres 0.295
Property Sub-Type Single Family Residence
Property Description
Step inside to a light and bright interior with fresh paint, new flooring, updated lighting, and a remodeled kitchen featuring modern finishes and excellent functionality. The primary suite is located downstairs and includes a spa-like bath with dual sinks, a separate shower, and a jetted tub. You'll love the layout with 2 living areas downstairs and 2 more upstairs, including a massive 21' x 19' game room – perfect for entertaining or relaxing.
All 5 bedrooms feature oversized walk-in closets, and the secondary bedrooms are impressively large. Outside, enjoy your private backyard retreat complete with a 3-year-old sparkling pool, separate spa, and plenty of green space – ideal for Texas summers and year-round enjoyment.
This home is 100% brick, extremely clean, and truly move-in ready. Located next door to McNair Elementary and zoned for the acclaimed Denton Guyer High School, it also offers access to community HOA pool and parks.
This is a rare opportunity to own a lovingly cared-for, updated home with exceptional features in a prime Denton location – don't miss it!
Location
State TX
County Denton
Direction From Teasley and Hickory Creek in Denton, West on Hickory Creek, Left (South) on Serenity Way, Right (west) on Marble Cove. Will be the last house on the left.
Rooms
Dining Room 2
Interior
Interior Features Cable TV Available, Decorative Lighting, Granite Counters, High Speed Internet Available, Kitchen Island, Open Floorplan, Pantry, Walk-In Closet(s)
Heating Central, Fireplace(s), Natural Gas
Cooling Ceiling Fan(s), Central Air, Electric, Multi Units
Flooring Carpet, Laminate, Tile
Fireplaces Number 1
Fireplaces Type Gas Starter, Wood Burning
Appliance Dishwasher, Disposal, Electric Range, Microwave
Heat Source Central, Fireplace(s), Natural Gas
Laundry Electric Dryer Hookup, Utility Room, Full Size W/D Area, Washer Hookup
Exterior
Exterior Feature Playground
Garage Spaces 2.0
Fence Wood
Pool Fenced, Gunite, Heated, In Ground, Outdoor Pool, Pool Sweep, Private, Pump, Separate Spa/Hot Tub, Water Feature
Utilities Available City Sewer, City Water, Co-op Electric, Concrete, Curbs, Individual Gas Meter, Individual Water Meter, Sidewalk, Underground Utilities
Roof Type Composition
Total Parking Spaces 2
Garage Yes
Private Pool 1
Building
Lot Description Corner Lot, Cul-De-Sac, Landscaped, Lrg. Backyard Grass, Sprinkler System, Subdivision
Story Two
Foundation Slab
Level or Stories Two
Structure Type Brick
Schools
Elementary Schools Mcnair
Middle Schools Tom Harpool
High Schools Guyer
School District Denton Isd
Others
Ownership Ask Agent
Acceptable Financing Cash, Conventional, FHA, Texas Vet, VA Loan
Listing Terms Cash, Conventional, FHA, Texas Vet, VA Loan
Special Listing Condition Agent Related to Owner
Virtual Tour https://www.propertypanorama.com/instaview/ntreis/21004561








