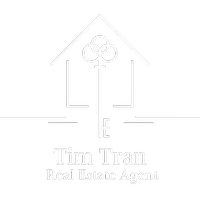3 Beds
2 Baths
1,935 SqFt
3 Beds
2 Baths
1,935 SqFt
Key Details
Property Type Single Family Home
Sub Type Single Family Residence
Listing Status Active
Purchase Type For Rent
Square Footage 1,935 sqft
Subdivision Stark Farms Phase 2
MLS Listing ID 20997119
Bedrooms 3
Full Baths 2
PAD Fee $1
HOA Y/N Mandatory
Year Built 2023
Lot Size 7,100 Sqft
Acres 0.163
Property Sub-Type Single Family Residence
Property Description
Discover this beautifully maintained home featuring 3 bedrooms, 2 full baths, and upgraded LVP flooring throughout. The spacious living room boasts a cozy fireplace, while the elegant formal dining area flows into a chef-inspired kitchen with stainless steel appliances and quartz countertops. A private office space is perfect for remote work or study. Enjoy the outdoors in the oversized backyard—ideal for relaxing or entertaining—complete with a gas stub for your future grill setup.
WASHER, DRYER & REFRIGERATOR INCLUDED in lease. Located in a peaceful neighborhood and zoned to highly acclaimed schools—this one checks all the boxes!
Location
State TX
County Denton
Community Community Pool, Curbs, Sidewalks
Direction Use GPS
Rooms
Dining Room 1
Interior
Interior Features Eat-in Kitchen, High Speed Internet Available, Kitchen Island, Pantry, Walk-In Closet(s)
Heating Electric, ENERGY STAR Qualified Equipment, Natural Gas
Cooling Attic Fan, Ceiling Fan(s), Central Air, ENERGY STAR Qualified Equipment
Flooring Carpet, Luxury Vinyl Plank
Fireplaces Number 1
Fireplaces Type Family Room
Appliance Dishwasher, Dryer, Gas Range, Microwave, Convection Oven, Refrigerator, Vented Exhaust Fan
Heat Source Electric, ENERGY STAR Qualified Equipment, Natural Gas
Laundry Utility Room
Exterior
Exterior Feature Covered Patio/Porch
Garage Spaces 2.0
Fence Back Yard, Fenced, Perimeter, Wood
Community Features Community Pool, Curbs, Sidewalks
Utilities Available All Weather Road, City Sewer, City Water, Co-op Electric, Concrete, Curbs, Electricity Available, Individual Gas Meter, Individual Water Meter, Sewer Available, Sidewalk
Roof Type Shingle
Total Parking Spaces 2
Garage Yes
Building
Lot Description Cleared, Interior Lot, Sprinkler System, Subdivision
Story One
Foundation Slab
Level or Stories One
Structure Type Brick,Concrete,Wood
Schools
Elementary Schools Evers Park
Middle Schools Calhoun
High Schools Denton
School District Denton Isd
Others
Pets Allowed Yes, Breed Restrictions, Call
Restrictions Deed
Ownership Text agent
Pets Allowed Yes, Breed Restrictions, Call
Virtual Tour https://www.propertypanorama.com/instaview/ntreis/20997119








