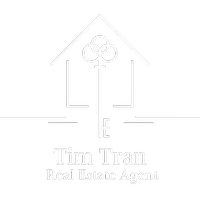5 Beds
6 Baths
6,027 SqFt
5 Beds
6 Baths
6,027 SqFt
Key Details
Property Type Single Family Home
Sub Type Single Family Residence
Listing Status Active
Purchase Type For Sale
Square Footage 6,027 sqft
Price per Sqft $497
Subdivision Unknown
MLS Listing ID 20966340
Style Craftsman
Bedrooms 5
Full Baths 5
Half Baths 1
HOA Y/N None
Year Built 2011
Annual Tax Amount $20,713
Lot Size 13.030 Acres
Acres 13.03
Property Sub-Type Single Family Residence
Property Description
Exquisite Cedar Creek Estate with Hilltop Views, Luxury Outdoor Living & Custom Interiors
Welcome to Cedar Creek Estate, a truly remarkable residence situated on a hillside overlooking the Steamboat Mountain Valley. This fully remodeled home is a showpiece of luxury, elegance, and thoughtful design—offering both high-end amenities and breathtaking natural beauty.
As you enter through the grand iron doors, you're welcomed into a striking foyer featuring cathedral ceilings, a stunning custom stairway, and a wine room to the right. To your left, a formal dining area showcases custom lighting, perfect for elegant entertaining. Overhead, a catwalk connects the upstairs bedrooms and playroom, giving the home a sense of architectural drama.
Straight ahead, the floor-to-ceiling windows in the den frame stunning views of the saltwater pool, hot tub, cascading waterfall, and the scenic hillside beyond. This elegant living space also includes a stone fireplace, custom built-ins, and warm, designer paint tones.
The chef's kitchen is fully equipped and ready to impress with:
Stainless steel appliances
Large gas cooktop
Built-in microwave
Monogram refrigerator and freezer
Butler's pantry
Granite eat-in island
Farmhouse sink
Custom cabinetry
Cozy breakfast area
The open-concept kitchen and living room provide a bright, airy atmosphere with exceptional flow for entertaining.
The Master Suite is a true retreat, offering:
A private exterior entry
Wood tray ceiling and milled hardwood flooring
Private office space
Spa-like ensuite with dual granite vanities, jetted garden tub, pillared accents, and a walk-in tile shower with multiple shower heads
A large custom walk-in closet with a built-in safe room
Upstairs, you'll find:
Additional bedrooms and ensuite baths
A spacious playroom
A theater-media room
See Additional Documents for full Write up
Location
State TX
County Taylor
Direction from Abilene head south on Hwy 83-84 toward Lawn turn west on CR 149 then left (south) on CR 127 then west on Alexandrea Follow to drive just before the mailbox marked 642
Rooms
Dining Room 2
Interior
Interior Features Built-in Wine Cooler, Cathedral Ceiling(s), Chandelier, Decorative Lighting, Eat-in Kitchen, Flat Screen Wiring, Granite Counters, High Speed Internet Available, Kitchen Island, Open Floorplan, Walk-In Closet(s)
Heating Central, Electric, Fireplace(s), Propane
Cooling Ceiling Fan(s), Central Air, Electric
Flooring Carpet, Hardwood, Tile
Fireplaces Number 2
Fireplaces Type Den, Gas, Gas Starter, Living Room
Equipment Home Theater
Appliance Dishwasher, Disposal, Electric Oven, Gas Cooktop, Gas Water Heater, Microwave, Refrigerator, Vented Exhaust Fan
Heat Source Central, Electric, Fireplace(s), Propane
Exterior
Exterior Feature Covered Patio/Porch, Gas Grill, Rain Gutters, Lighting, Outdoor Grill, Outdoor Living Center, Storage
Garage Spaces 2.0
Carport Spaces 2
Fence Net, Partial
Pool Gunite, Heated, In Ground, Pool/Spa Combo, Salt Water, Waterfall
Utilities Available All Weather Road, Asphalt, Co-op Electric, Co-op Water, Propane
Roof Type Composition
Total Parking Spaces 2
Garage Yes
Private Pool 1
Building
Lot Description Acreage, Brush, Hilly, Interior Lot, Lrg. Backyard Grass, Many Trees, Cedar, Oak
Story Two
Foundation Slab
Level or Stories Two
Structure Type Brick,Rock/Stone
Schools
Elementary Schools Buffalo Gap
Middle Schools Jim Ned
High Schools Jim Ned
School District Jim Ned Cons Isd
Others
Ownership Tanner
Acceptable Financing 1031 Exchange, Cash, Conventional
Listing Terms 1031 Exchange, Cash, Conventional
Virtual Tour https://www.propertypanorama.com/instaview/ntreis/20966340








